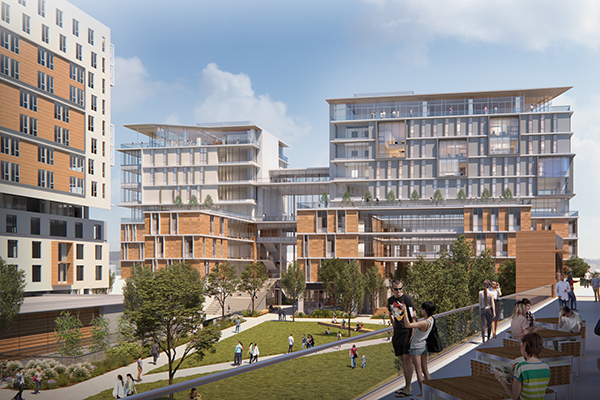UC San Diego has selected winners of a design competition for the North Torrey Pines Living and Learning Neighborhood, a 10-acre interdisciplinary environment blending academic, residential, commercial and cultural programming. The $608 million project realizes the university’s pioneering vision for a vibrant, barrier-breaking destination with housing for undergraduate students and staff, dining, new lecture halls, academic offices, community support, services, open spaces, connective pathways, and parking facility. The design team is comprised of Safdie Rabines Architects, who completed a visioning study for the project, working with Executive Architect HKS, landscape architects Office of James Burnett, and Clark Construction. This largest project in the history of the architecturally illustrious campus will include 2,000 student beds, 9000 SF of ground floor retail, and a new home for 6th College.
Safdie Rabines Wins Design Competition for New Campus Community at UC San Diego

