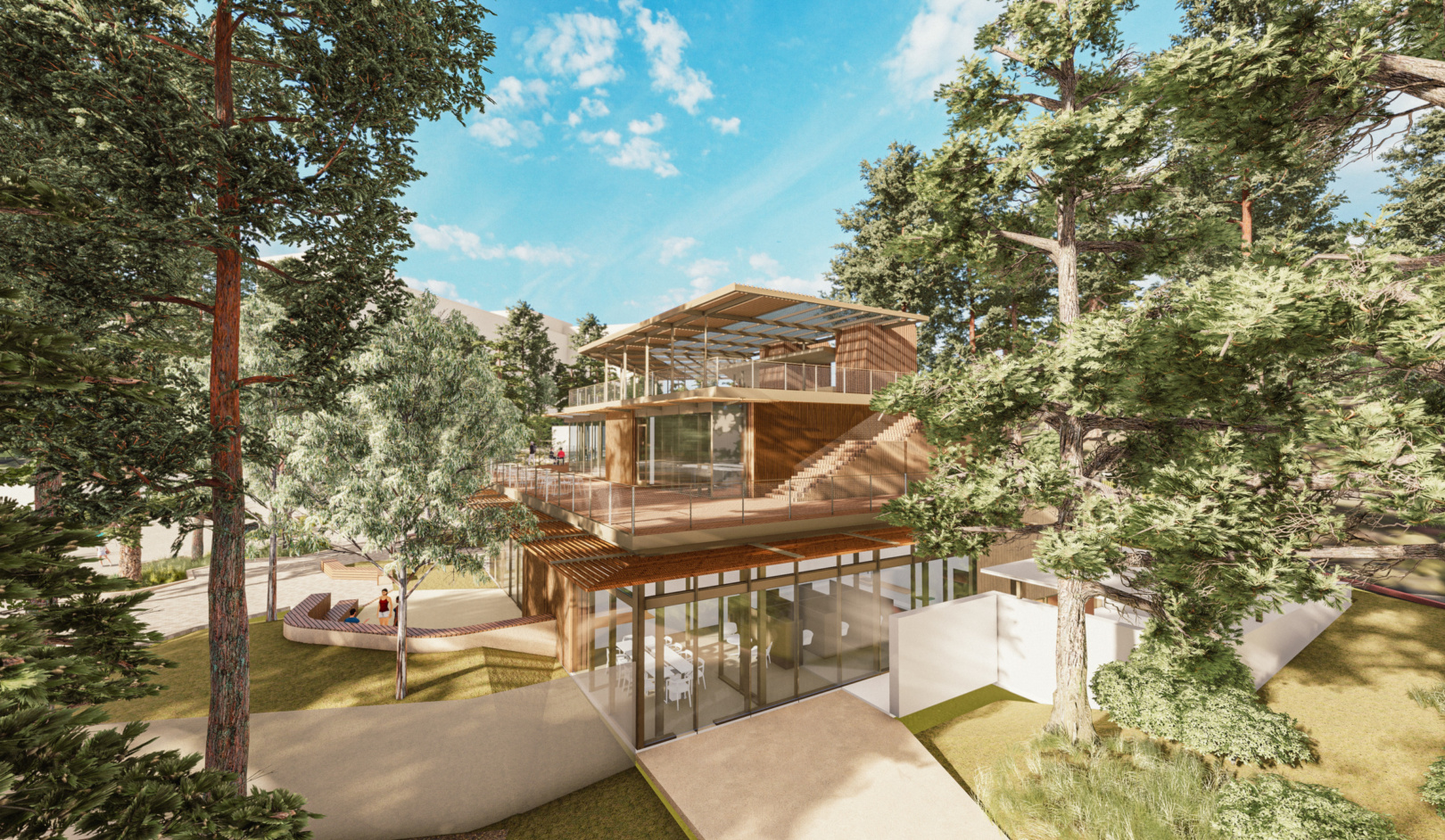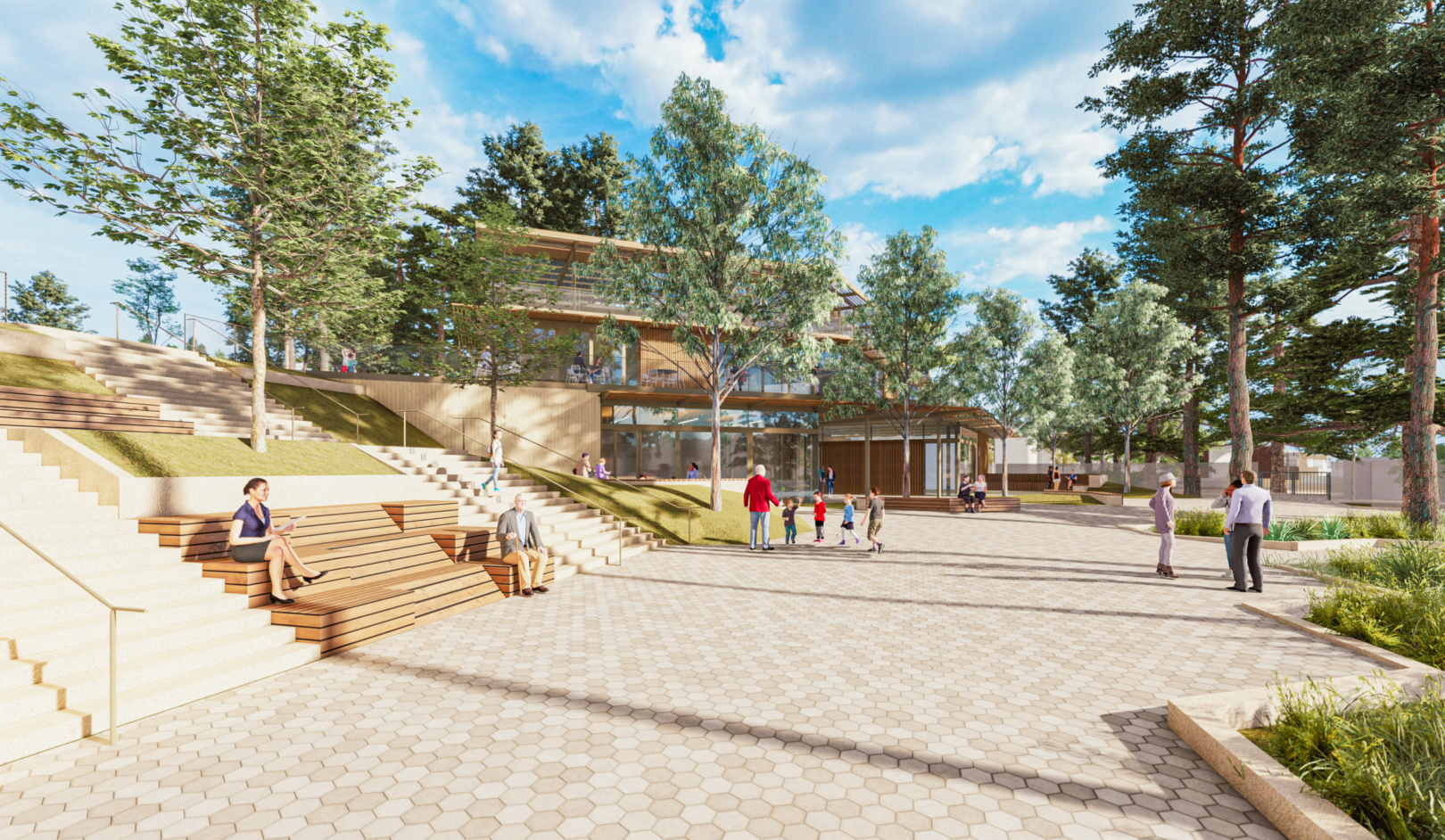UCLA Sunset Canyon Recreation Center Master Plan
Los Angeles, CA
The Sunset Canyon Recreation Center has served the UCLA community for more than 50 years, during which time it has maintained its value as a multi-generational community center for students, faculty, staff, and the community.
Encompassing approximately 12.5 acres with active and passive recreation, this project’s structures total nearly 39,500 square feet of indoor multi-use space and offices, with the facility supported by a three-story parking structure.
To infuse new life and longevity into this beloved site, SRA is providing programming, master planning, and design across a combination of new, expanded, and renovated facilities including classrooms, multi-use rooms, athletic use facilities, bathrooms, and dining facilities. These efforts will be one of the most significant changes to the Sunset Canyon Recreation Center since its original design, as this project will replace six of the site’s the original structures.
This project will result in flexible multi-use spaces with strong indoor-outdoor connections to terraces and other exterior amenities to allow access to fresh air and nature; a central, multi-functional space that can be used year–round for varied activities and programs; and an interconnected, cohesive design across numerous structures, to encourage activities to seamlessly flow through the site and provide a sense of connection to the remaining historic structures.
- Client: UCLA
- Completion: In-Progress
- Size: 12.5 Acres | 39K SF


