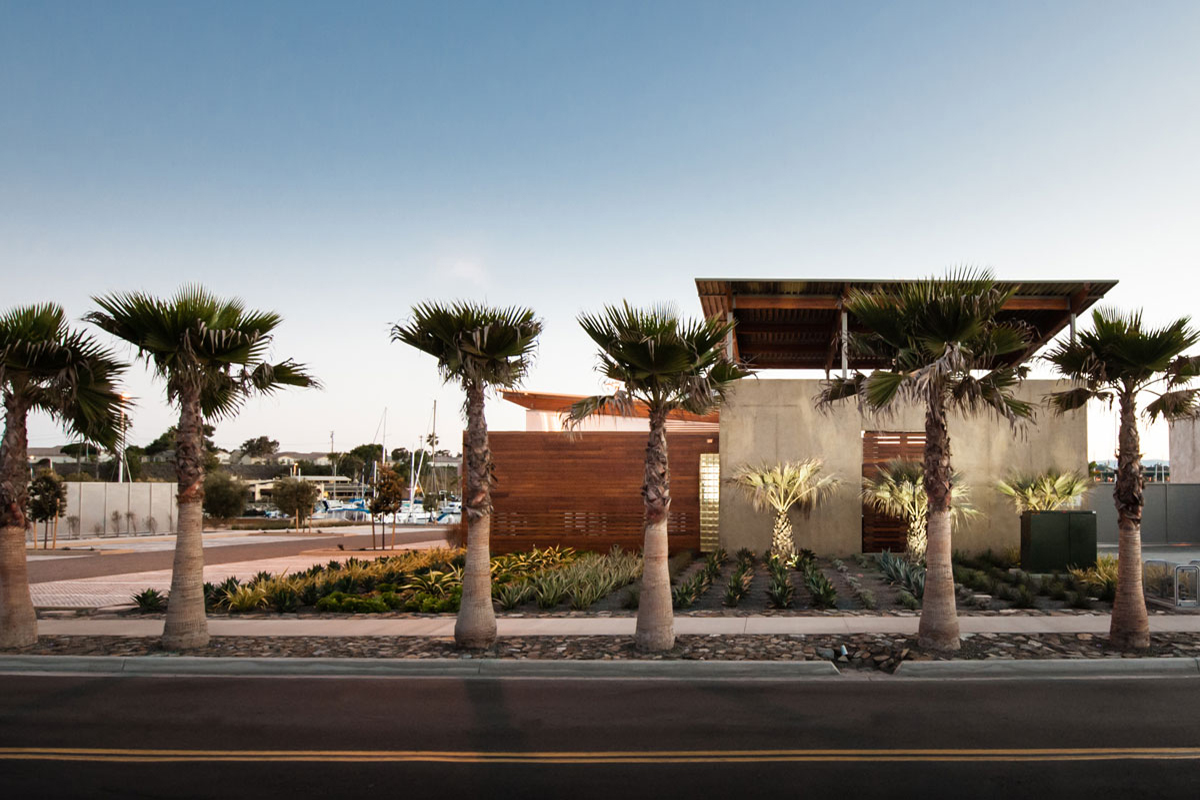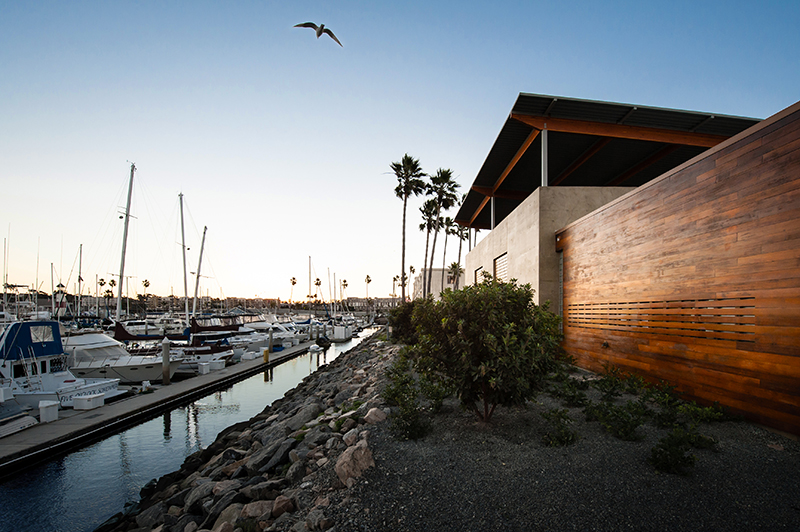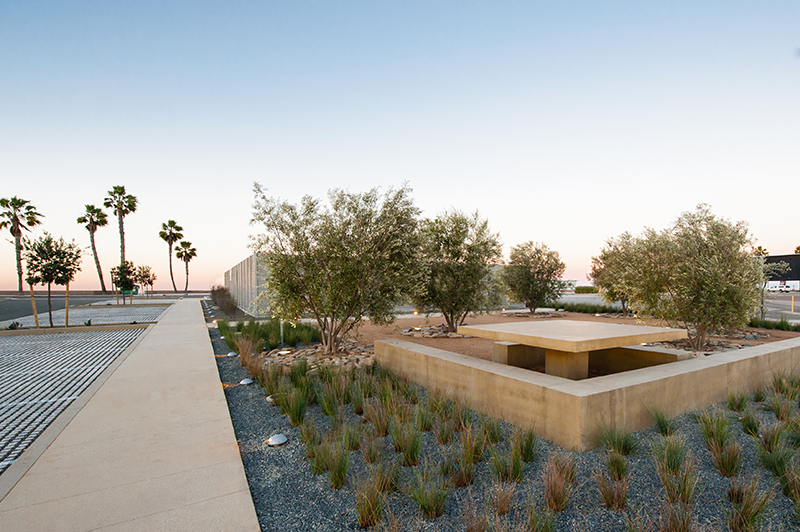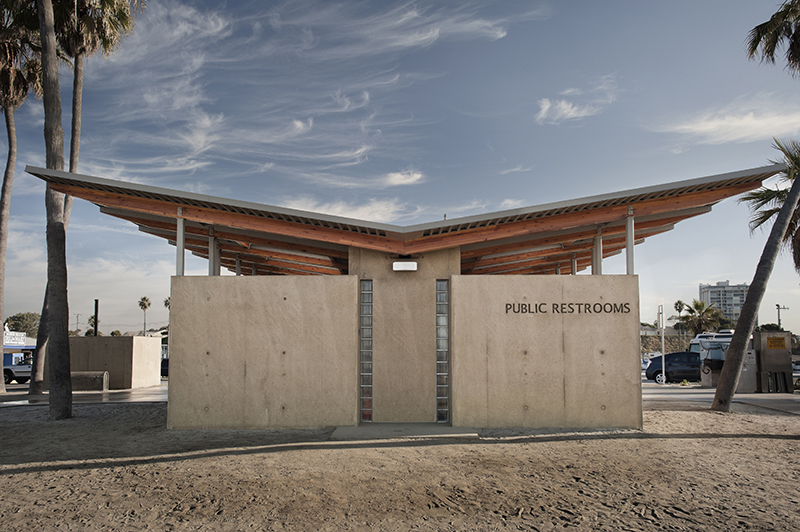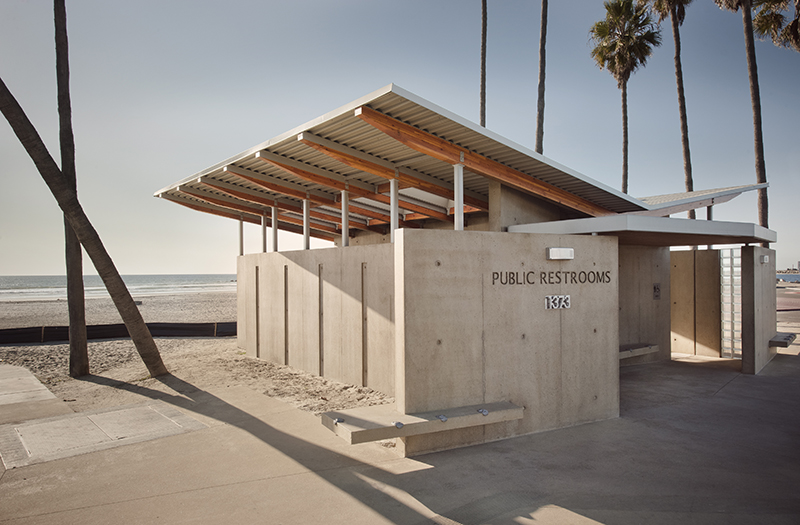Oceanside Harbor Facility
Oceanside, CA
The Oceanside Harbor Facility consists of a maintenance building, public restrooms, a parking area and several site improvements. The project is located on a strip of sand that separates the harbor from the ocean, and as such, the design responds to considerations including image, views, sensitive vegetation, intense exposure and traffic circulation – ultimately establishing an exterior architectural theme for future civic buildings at Oceanside Harbor.
- Client: City of Oceanside
- Completion: 2012
- Size: 14,000 SF
Press Links
