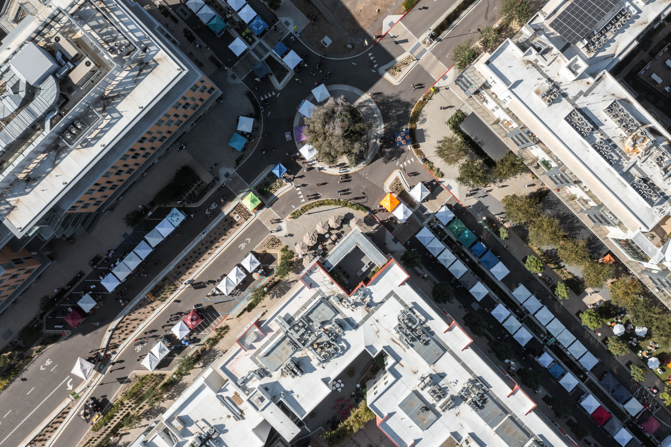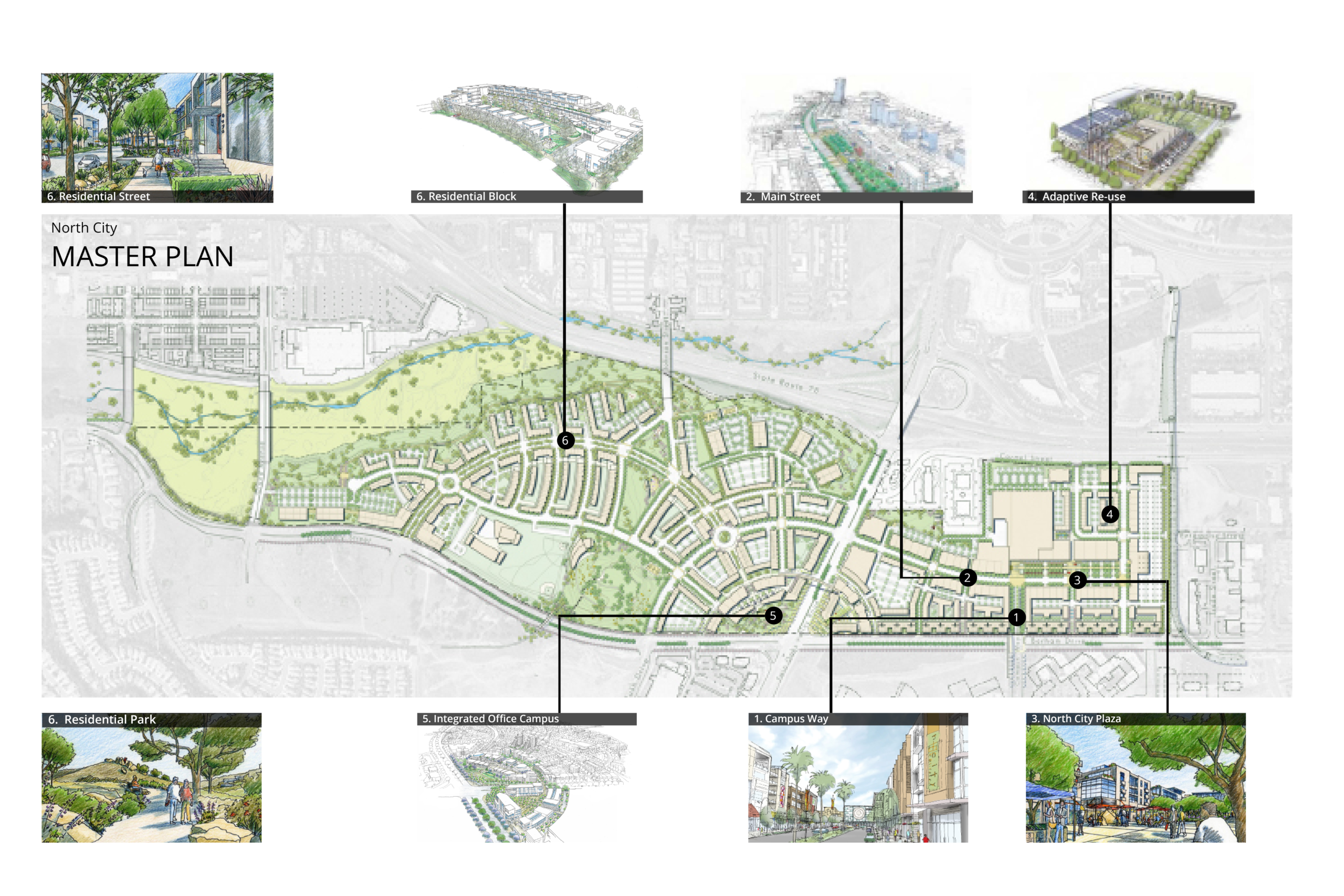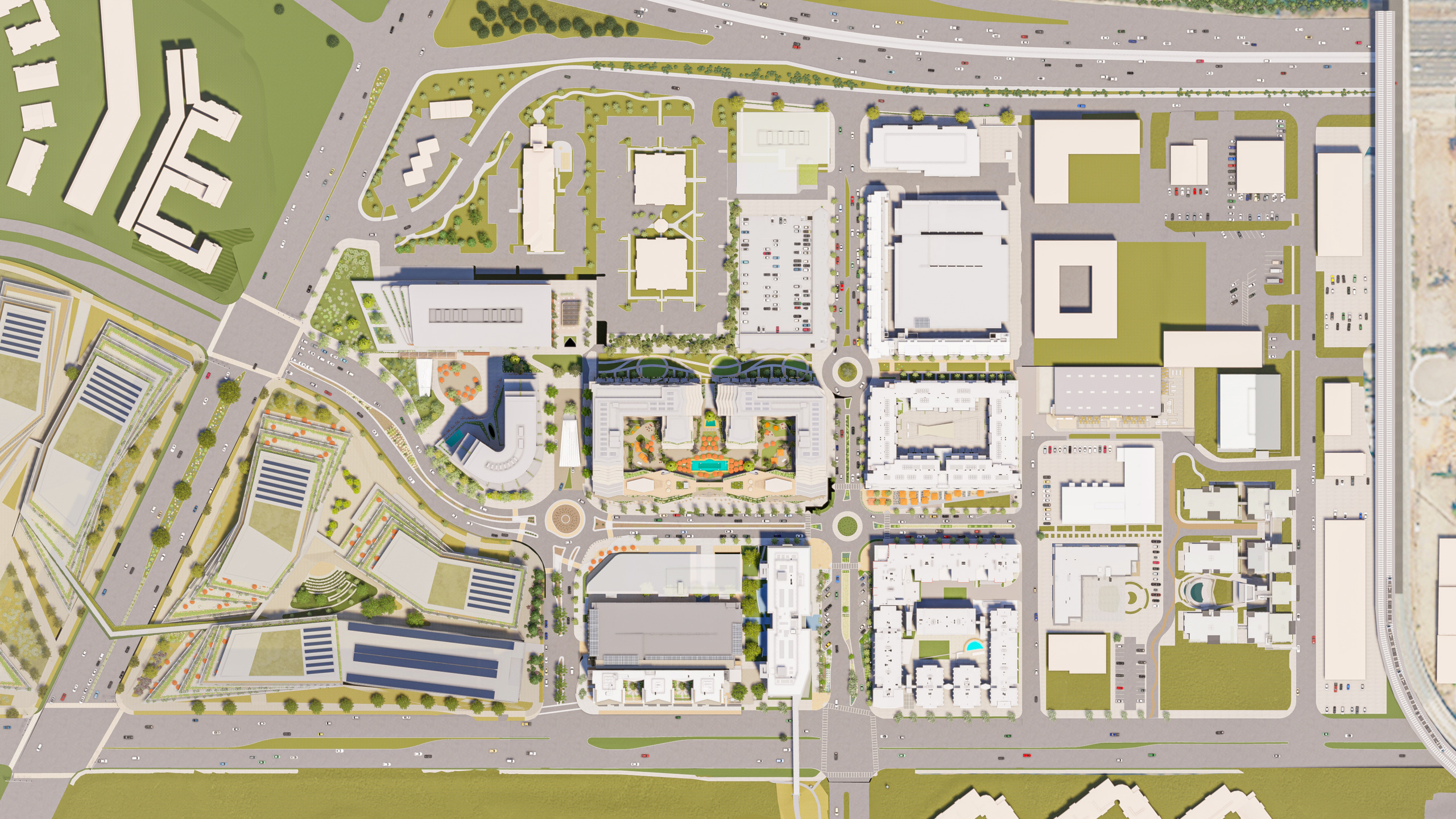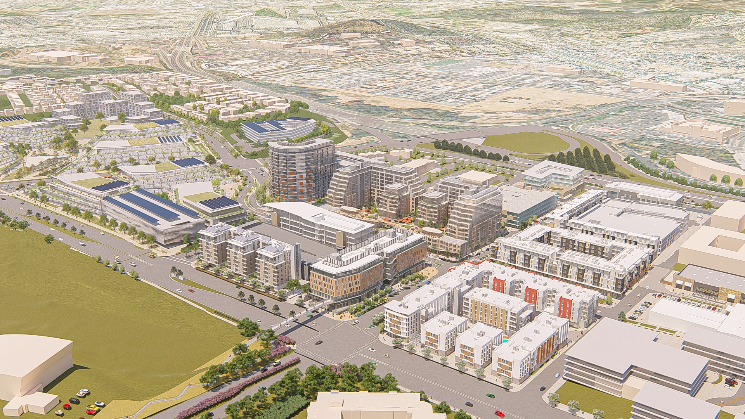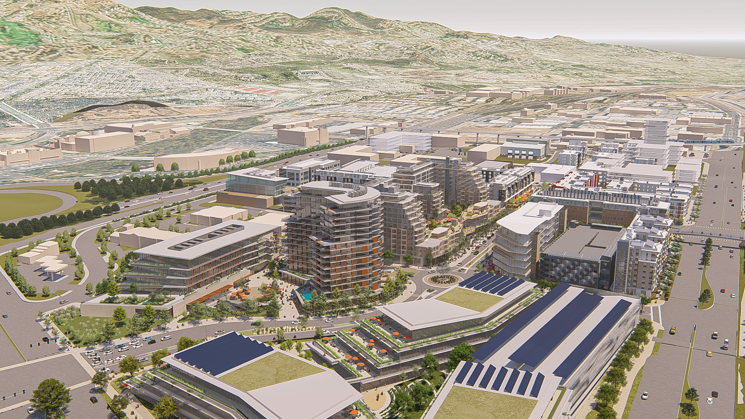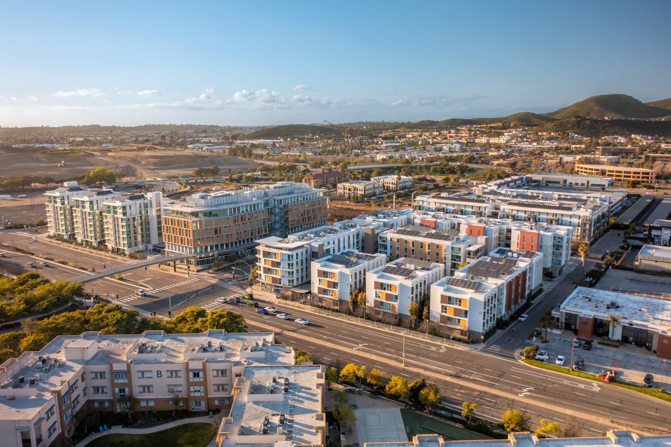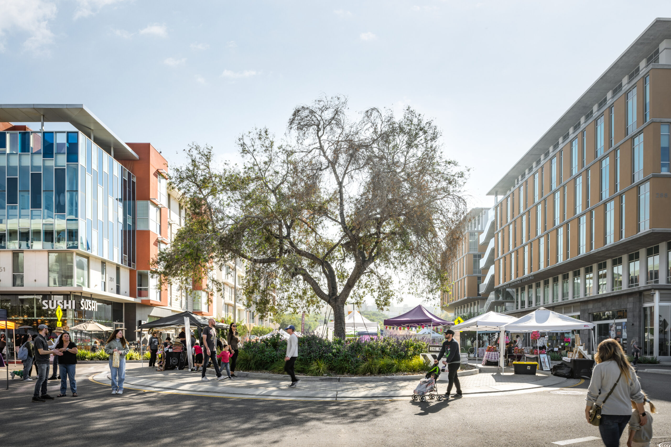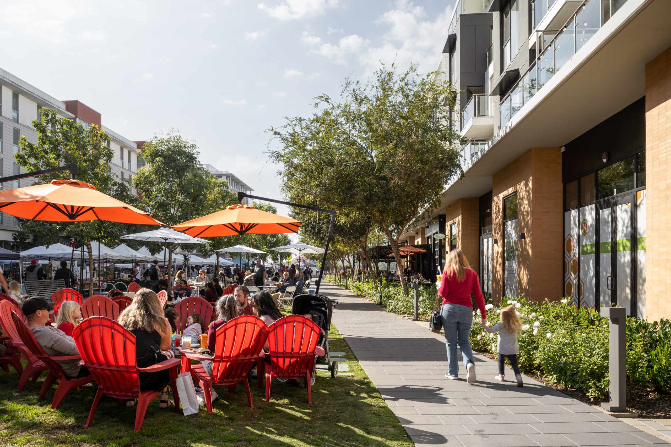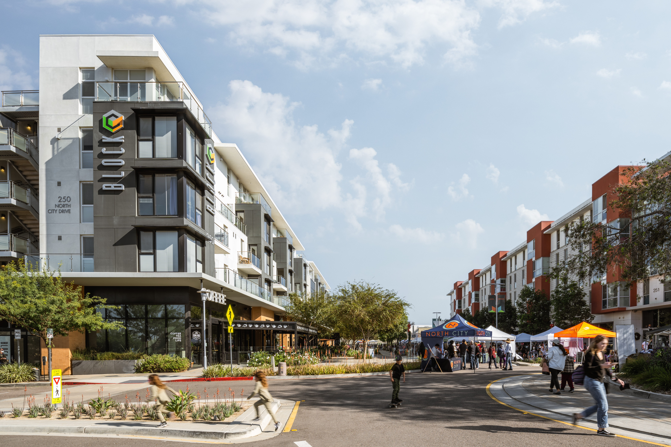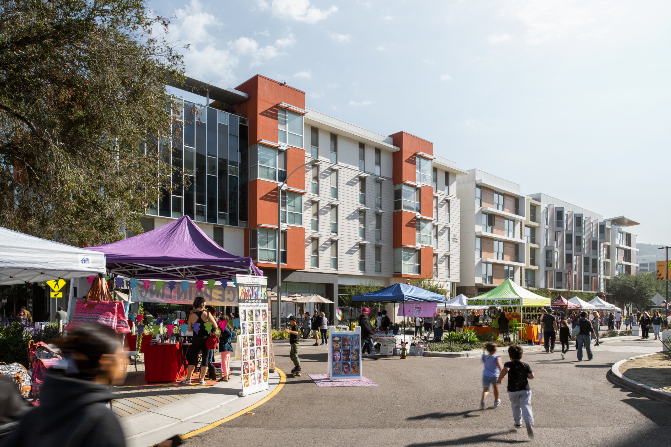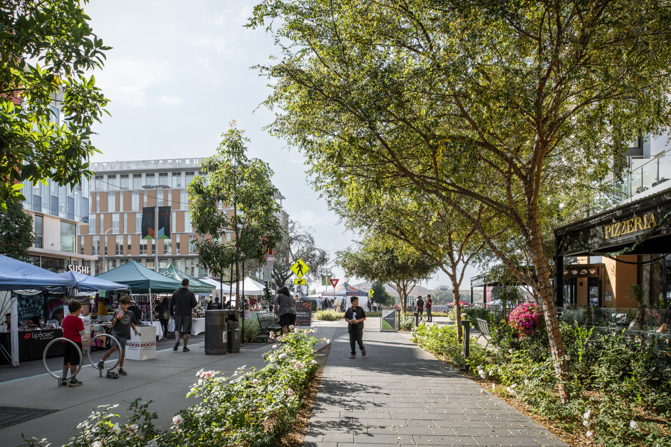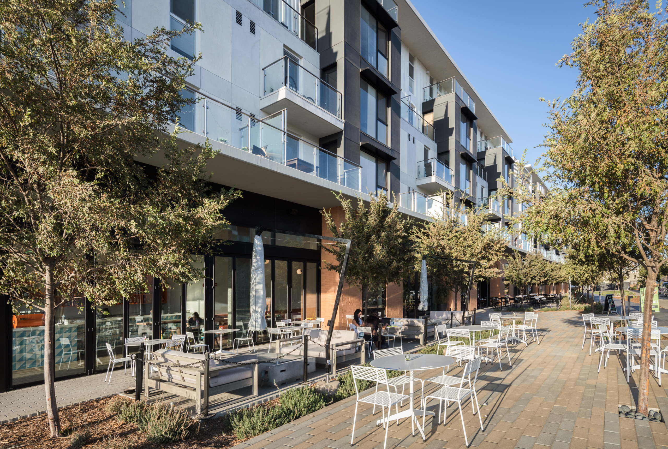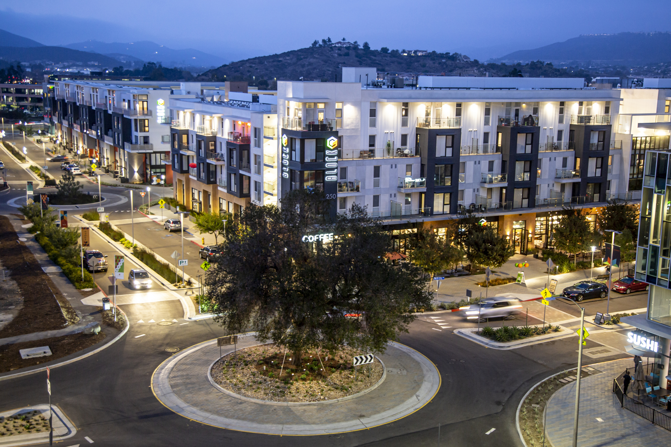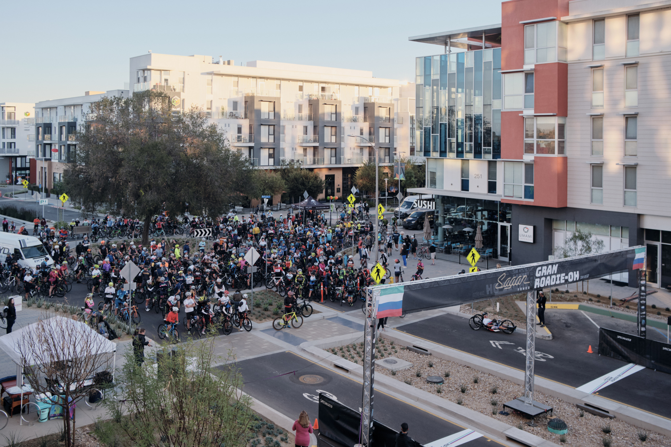North City Master Plan
San Marcos, CA
The North City Master Plan creates a timeless, sustainable city from the ground up in the heart of the City of San Marcos. Located just steps from California State University San Marcos, North City responds to the needs of the university by providing a variety of housing, live/work, education, and entertainment options in a pedestrian-oriented urban environment.
To achieve land use initiatives, the design supports smart growth practices by providing access to nearby mass transit. North City meets LEED-ND certification, maximizing existing topographical conditions and using state-of-the-art stormwater management, including water capture systems to direct and store stormwater, center median bio-swales and hydrodynamic separators that remove sediments and pollutants, and pervious concrete paving that helps to prevent runoff and allow for groundwater recharge.
SRA-designed structures at North City include the QUAD Student Housing Phases I & Phase II (2015), Block C mixed-use market-rate housing (2016), Block C North market-rate housing (2019), the Extended Learning Building and Bridge (2019), and North Commons Student Housing (2022).
Currently in construction is 222 North City, a mixed-use market-rate housing project with 480 units, ground floor retail and underground parking.
- Client: Urban Villages LLC
- Completion: ongoing
- Size: 204 acres
Press Links
