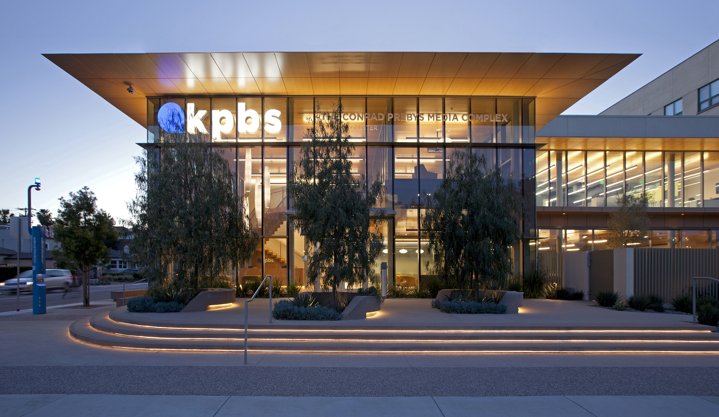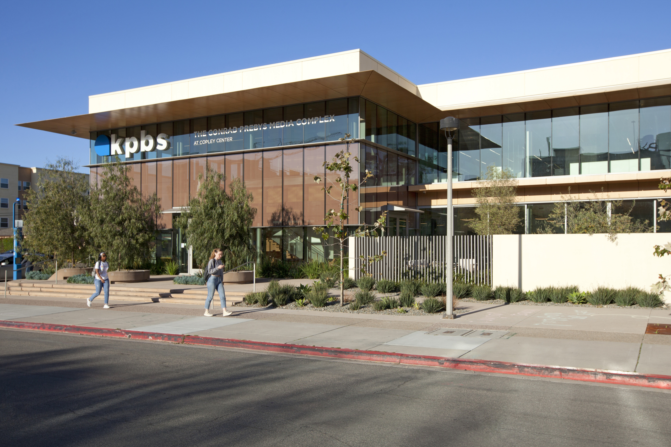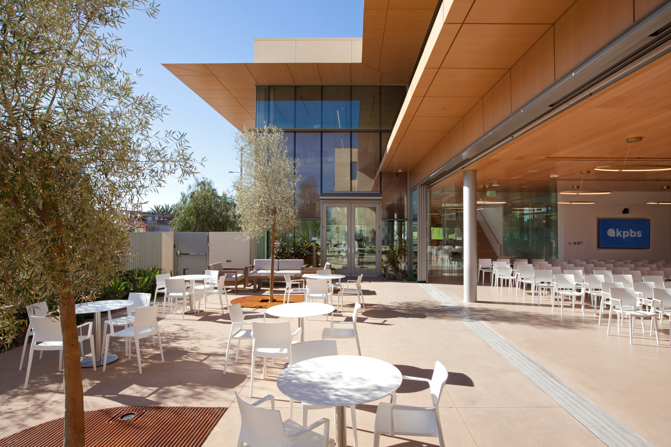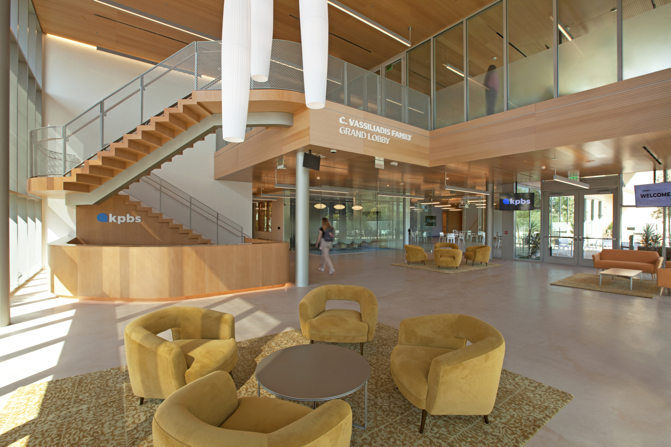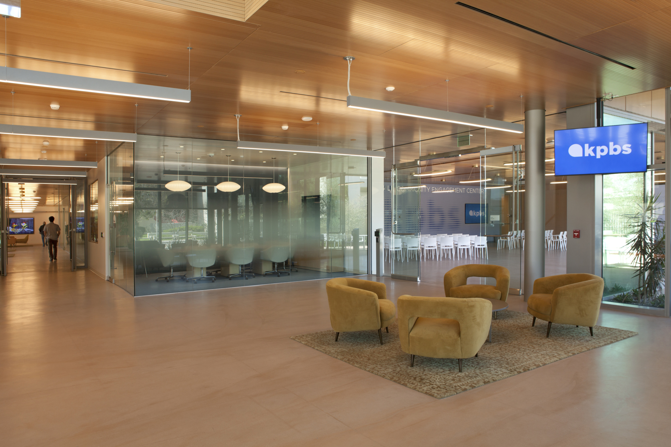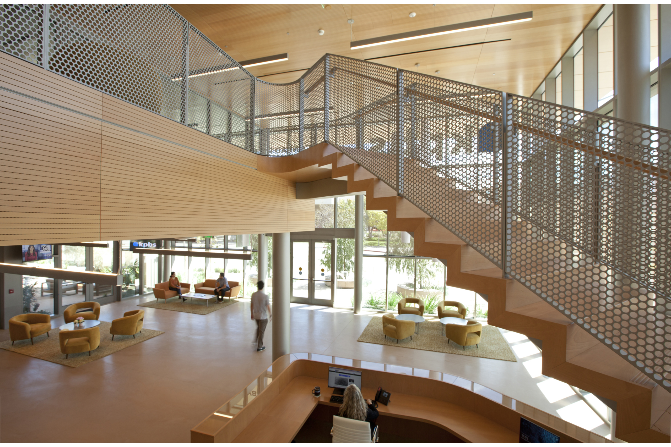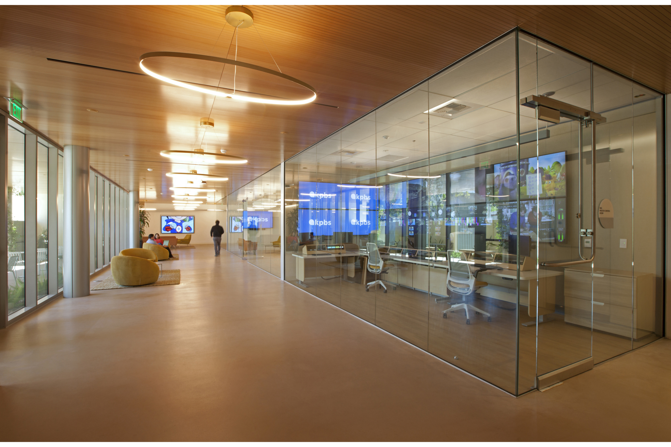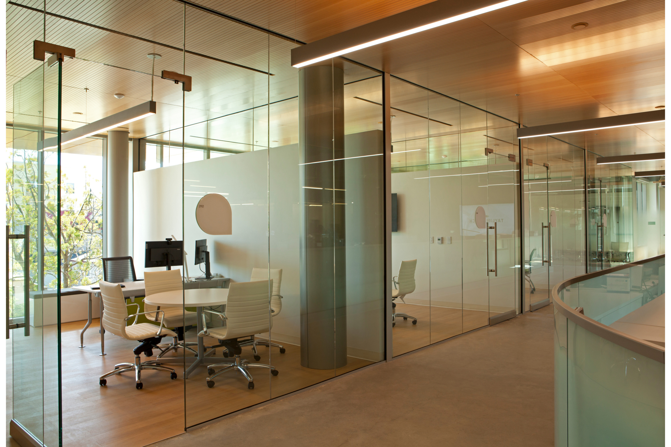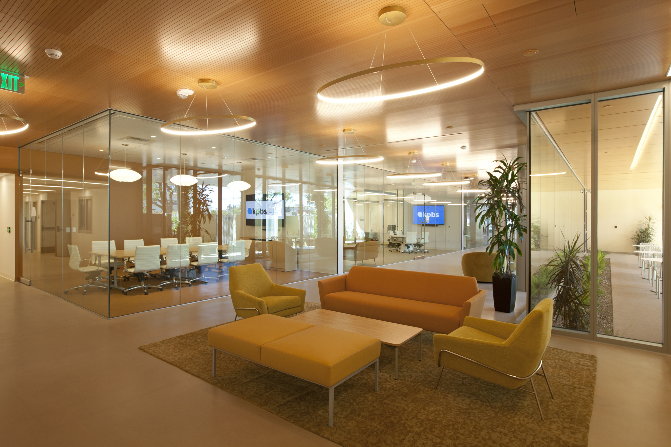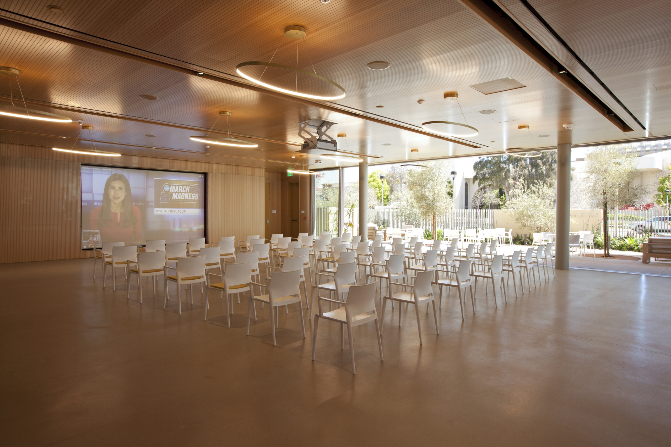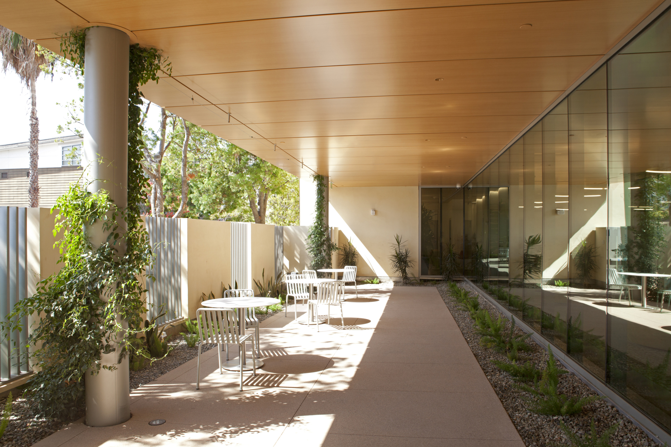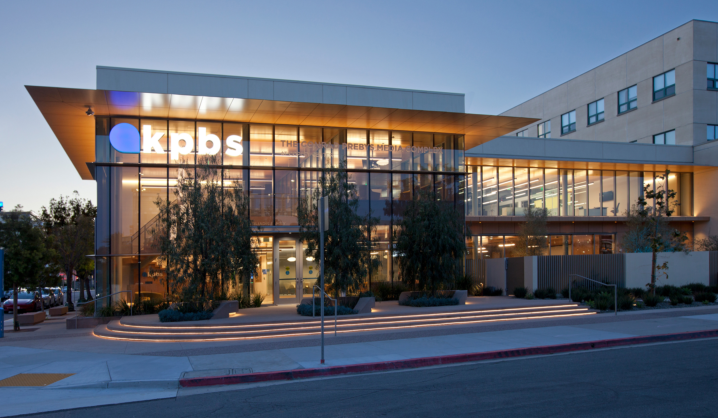KPBS
San Diego State University, San Diego, CA
Located at the gateway to San Diego State University, the two-story renovation and expansion of the KPBS facility was designed to increase the Center’s ability to engage with the community and improve its ability to respond to a global environment of rapidly changing news and information. The original building was inward facing, with very limited natural light. Reorganizing the entrance and circulation to create a clear hierarchy of spaces and an abundance of natural light and access to views throughout was a major priority in the design. In addition, the project reflects the studio’s growth plans with increased staff, production, and modernized broadcasting spaces.
The new focal point of the building is a welcoming double height lobby and adjoining community engagement space, both of which are highly accessible and visible from the street. The project benefited from the creation of two beautiful outdoor courtyards that allow for a variety of indoor and outdoor programs and events to flow in and out to the garden setting.
The KPBS building has been designed to maximize energy performance without sacrificing access to daylighting and views, creating a heathier work environment for its occupants. Large roof overhangs, deep eyebrows and high-performance glazing provide solar protection throughout the design. At the double height lobby areas, an encapsulated metal mesh within the insulated glazing was used to reduce heat gain and control glare.
Design-Build in collaboration with Clark Construction.
- Client: KPBS and San Diego State University
- Completion: Winter 2022
- Size: 40,000 SF
