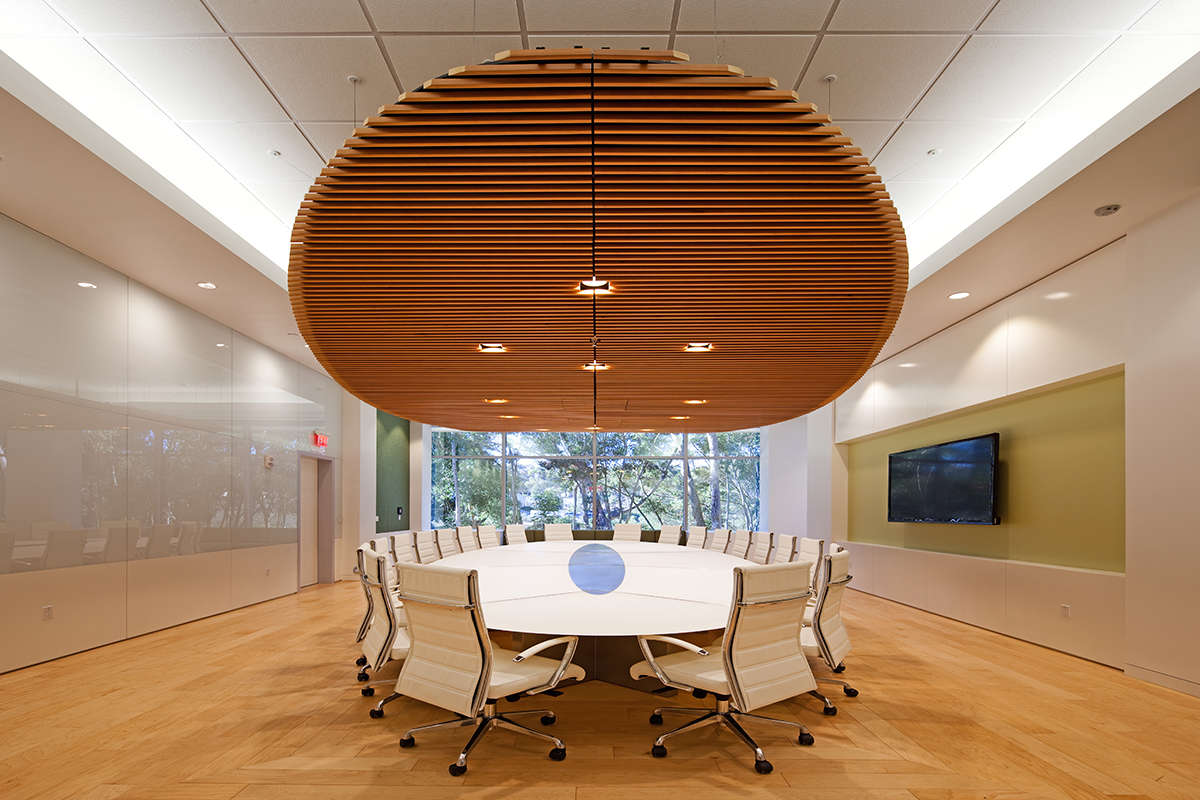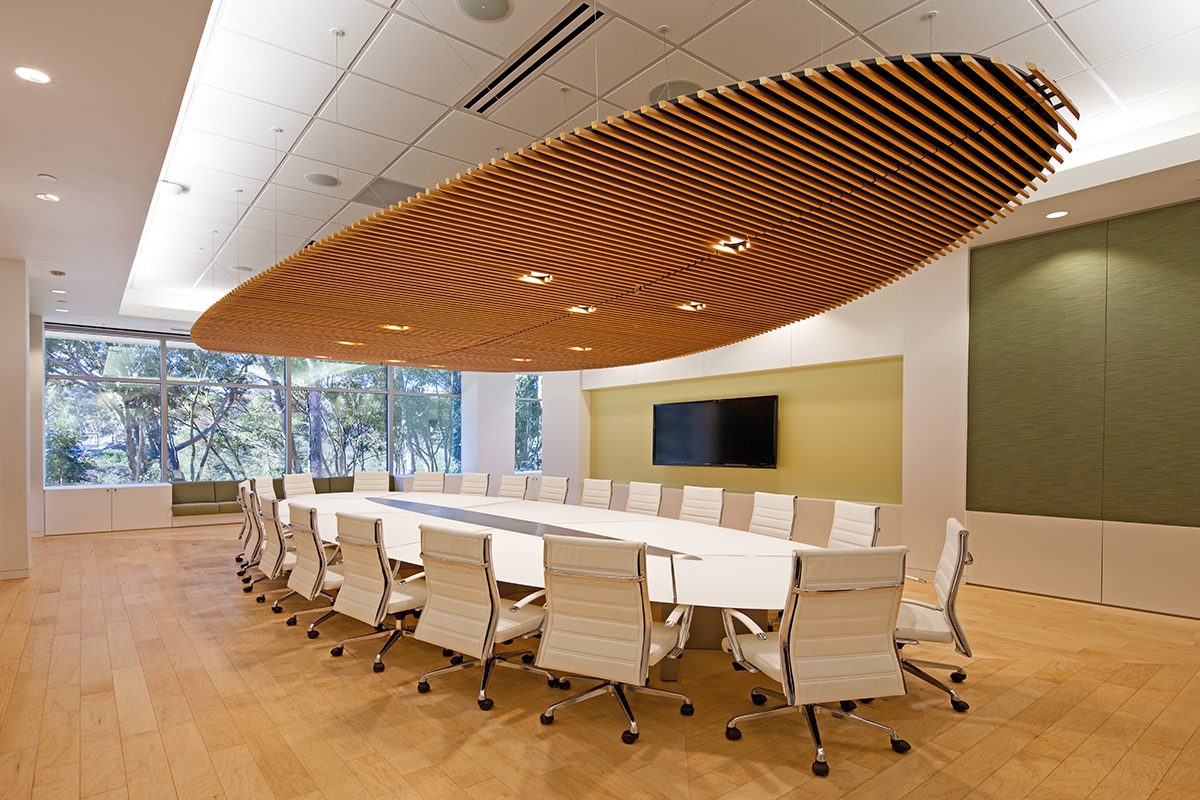Jacobs Board Room
University of California, San Diego
La Jolla, CA
The Jacobs School Board Room is the interior renovation of a previous laboratory space. Large windows were installed in existing exterior walls to allow views through the eucalyptus grove toward the iconic UCSD Geisel Library. Safdie Rabines Architects designed a custom table that accommodates 26. The room features a curved wood slat ceiling which mirrors the table shape table while concealing audio visual equipment. New wood flooring, wood ceilings and green fabrics create warmth, and help to connect the users’ experience to the campus landscape.
- Client: UC San Diego
- Completion: 2012
- Size: 900 SF

