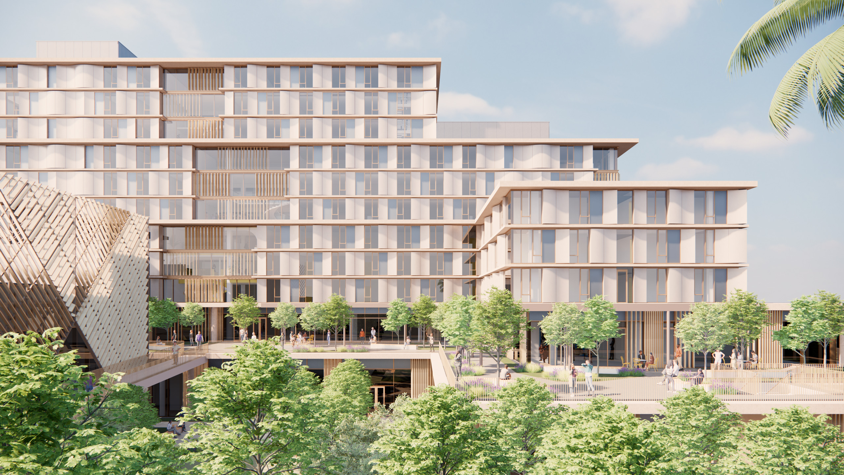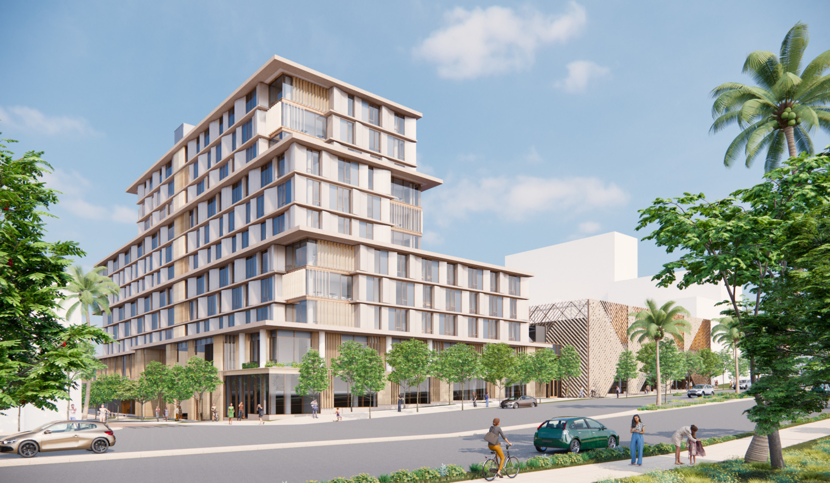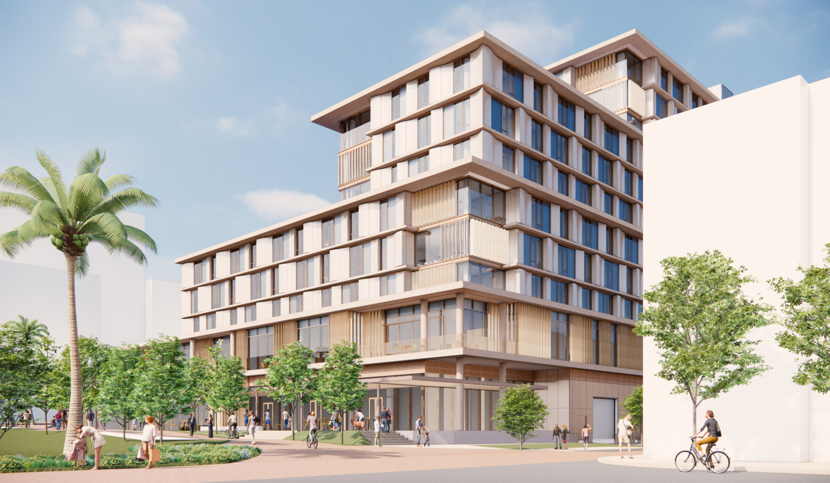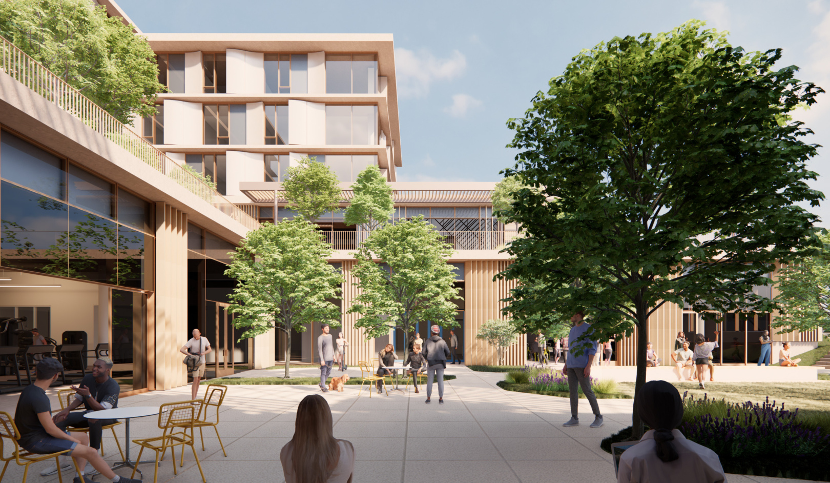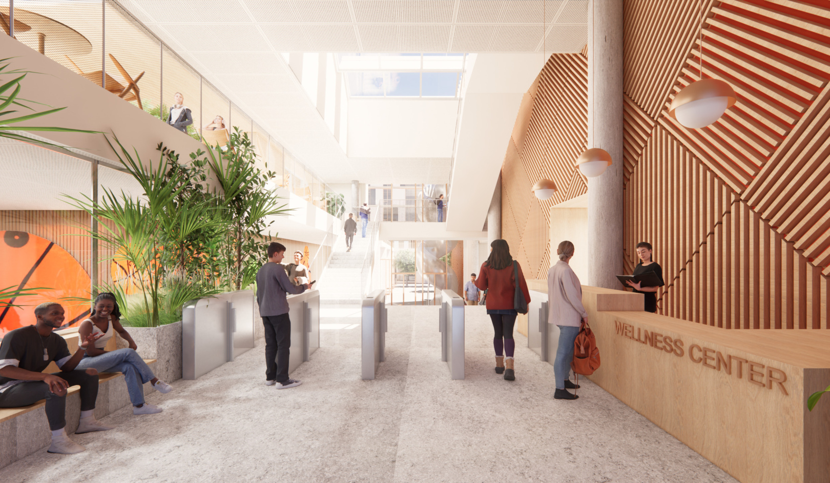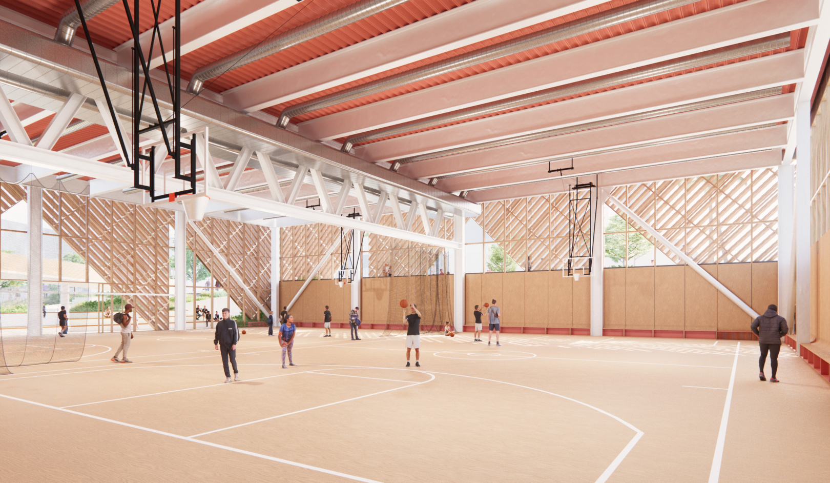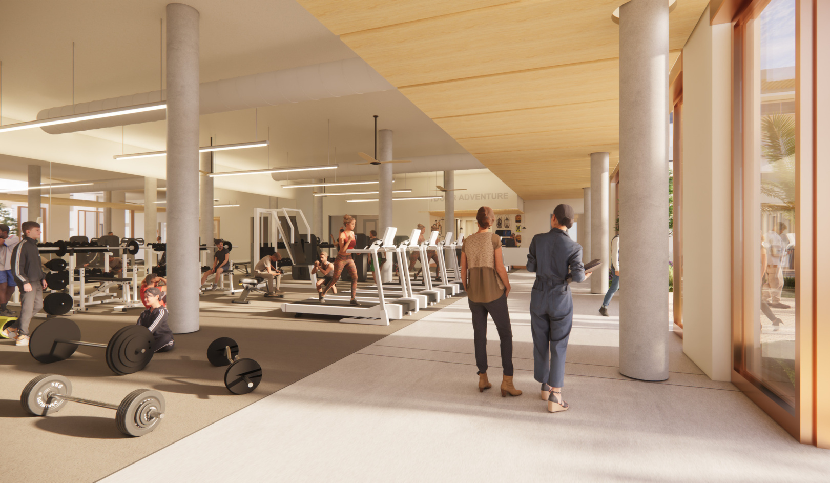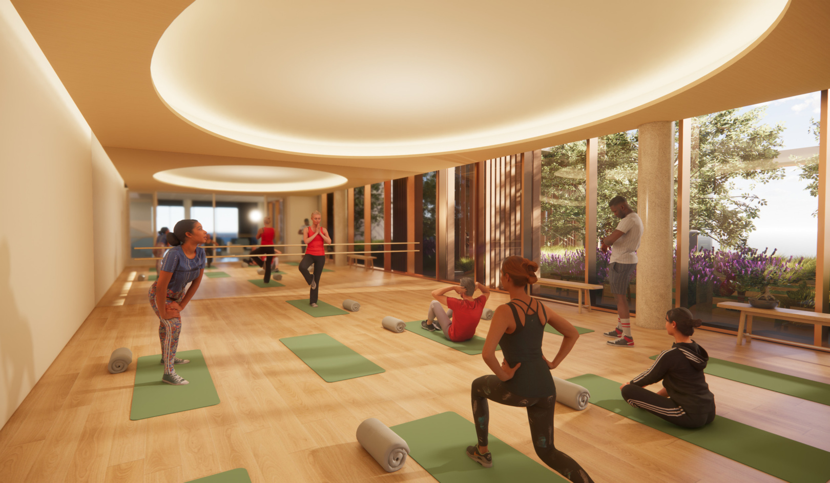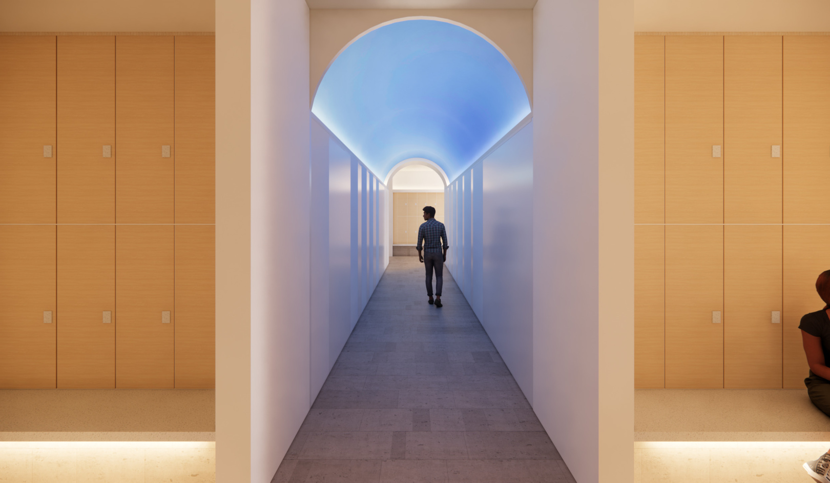CSUSM North Campus Student Housing & Wellness Center
San Marcos, CA
The North Campus Student Housing and Wellness Center for CSU San Marcos is a mixed-use community master planned by Safdie Rabines Architects with the intent to bring a vibrant, interactive space to its growing North City community in San Diego’s North County. Located adjacent to the CSU San Marcos campus, upon completion this project will entail six-acres with 700,000 square feet of structures with an emphasis on student housing.
Upon completion of Phase A, student dorm facilities will number 500 beds as well as student support spaces including multi-purpose rooms, a student lounge and studying area, indoor social gathering spaces, and an outdoor courtyard. As the master plan continues to be built, the North Campus Student Housing and Wellness Center project will ultimately feature 1,500 student beds and a dining facility.
This project will also feature a 60,000-square-foot wellness and recreation center serving the students and staff of CSU San Marcos. This building will include two basketball courts; a weight training facility; wellness support spaces such as classrooms, an instructional kitchen, a food pantry, meditation spaces, and napping pods; and administration offices. Completion of the master plan will also deliver 10,000 square feet of retail, facing out toward a one-acre park.
Sustainability goals for this project include targeting net-zero energy, in part aspired to with high performance facades, natural ventilation strategies, and providing a District Utility Plant with a centralized building MEP system intended to serve all buildings – including those delivered during future phases of this project.
In collaboration with Henning Larsen Architects and OJB Landscape Architects.
- Client: Sea Breeze Properties
- Completion: In-Progress
- Size: 260K SF
