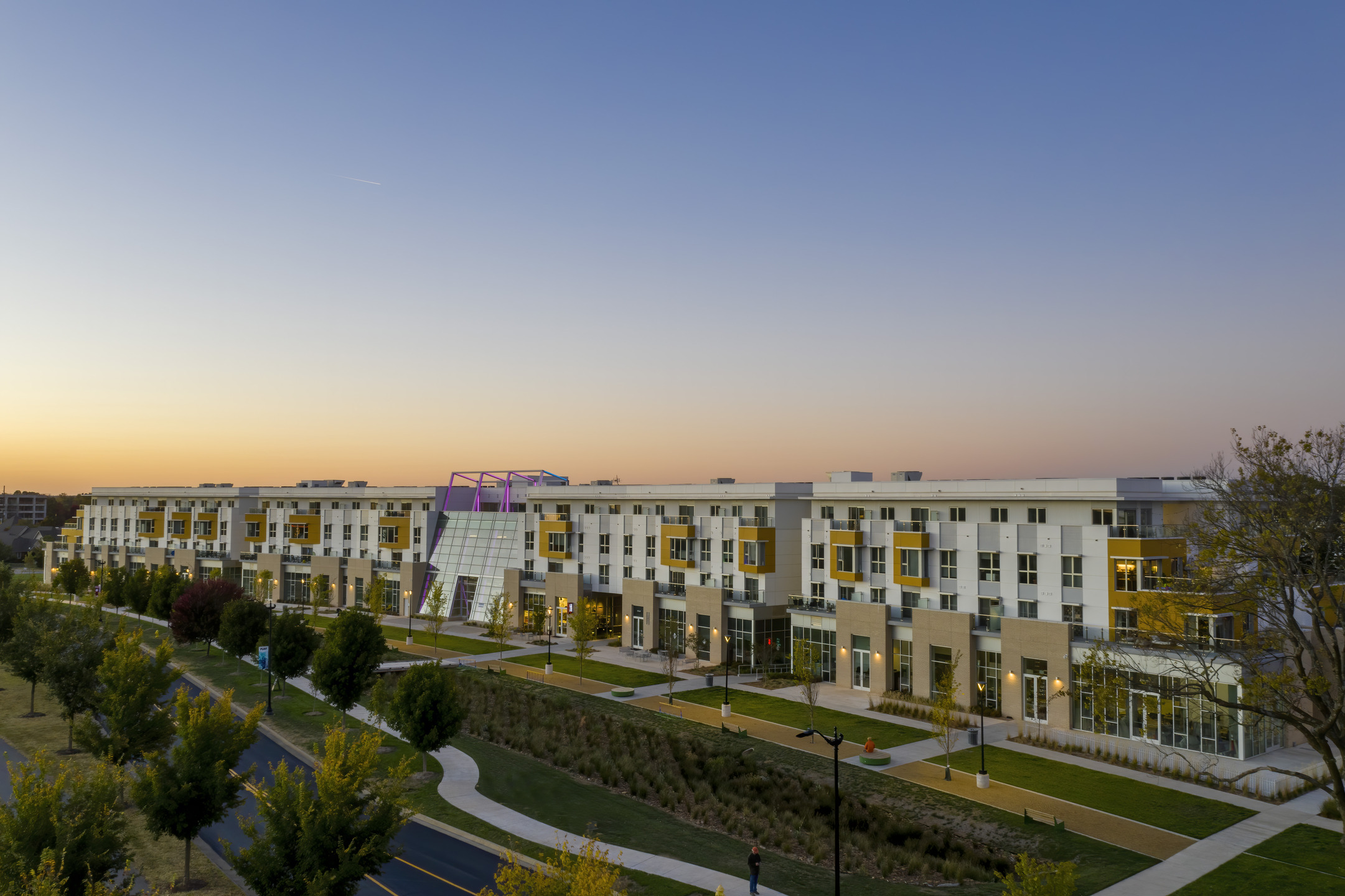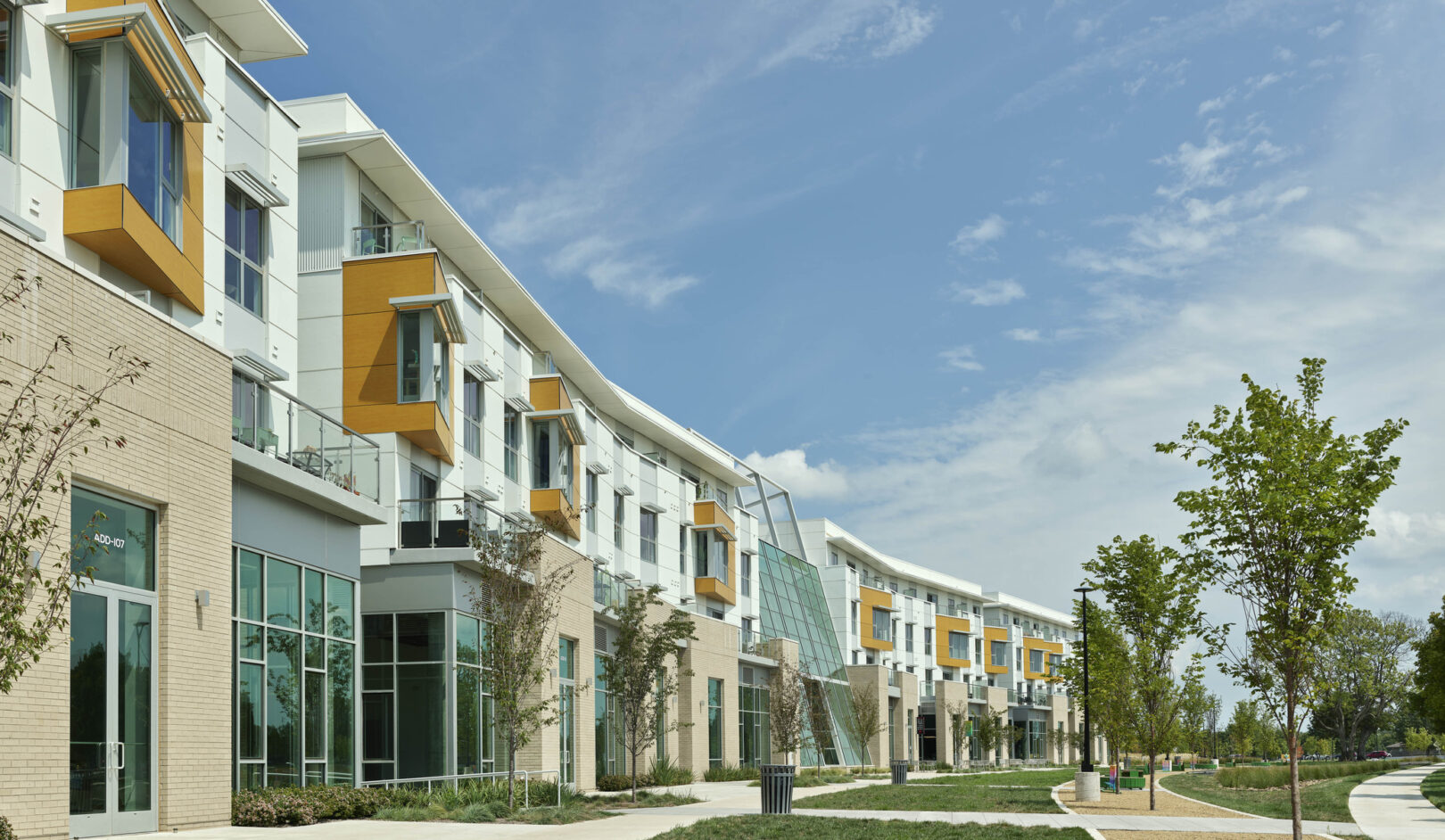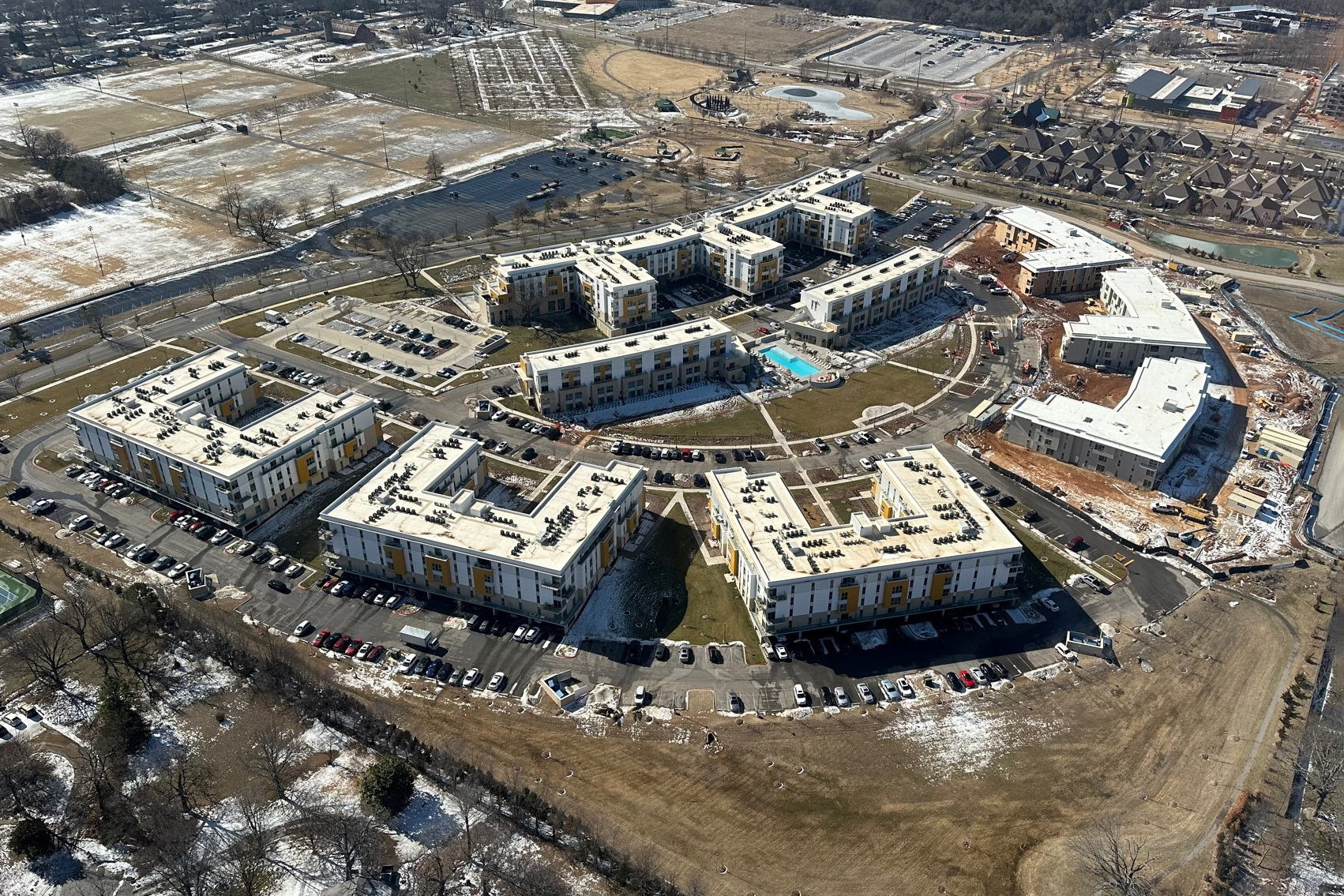Crystal Flats
Bentonville, AR
Crystal Flats is a mixed-use project that provides an infusion of unique housing options for Bentonville that contribute to the ongoing revitalization of the downtown area and reinforces pedestrian connectivity.
The layout for the 27-acre development was a response to the site’s natural topography to maintain existing drainage patterns and minimize impacts to the site. It also informed the overall street configurations and building layouts to create a walkable community of several different housing types, carefully oriented for light, privacy, and views. A system of radial roads that follow the topography of the site create the organizing pattern of the project, with buildings clustered around a large central green. By taking advantage of the site’s gentle slope, parking is tucked under the building structures to preserve green space within the interior of the site to act as community gathering and amenity spaces.
The Core building located along the main boulevard includes a retail-oriented promenade/plaza that creates an active urban edge for the project and serves as the pedestrian connection to the existing Crystal Bridges / Memorial Park recreational corridor. Behind the core and flanking the community green are two gently curved buildings that contain stacked townhomes as well as the community amenity spaces. Circling the green are a series of courtyard building that open towards the outdoor amphitheater and create the outer edge of the community.
- Client: Green Circle Projects
- Completion: 2024
- Size: 27-acres












