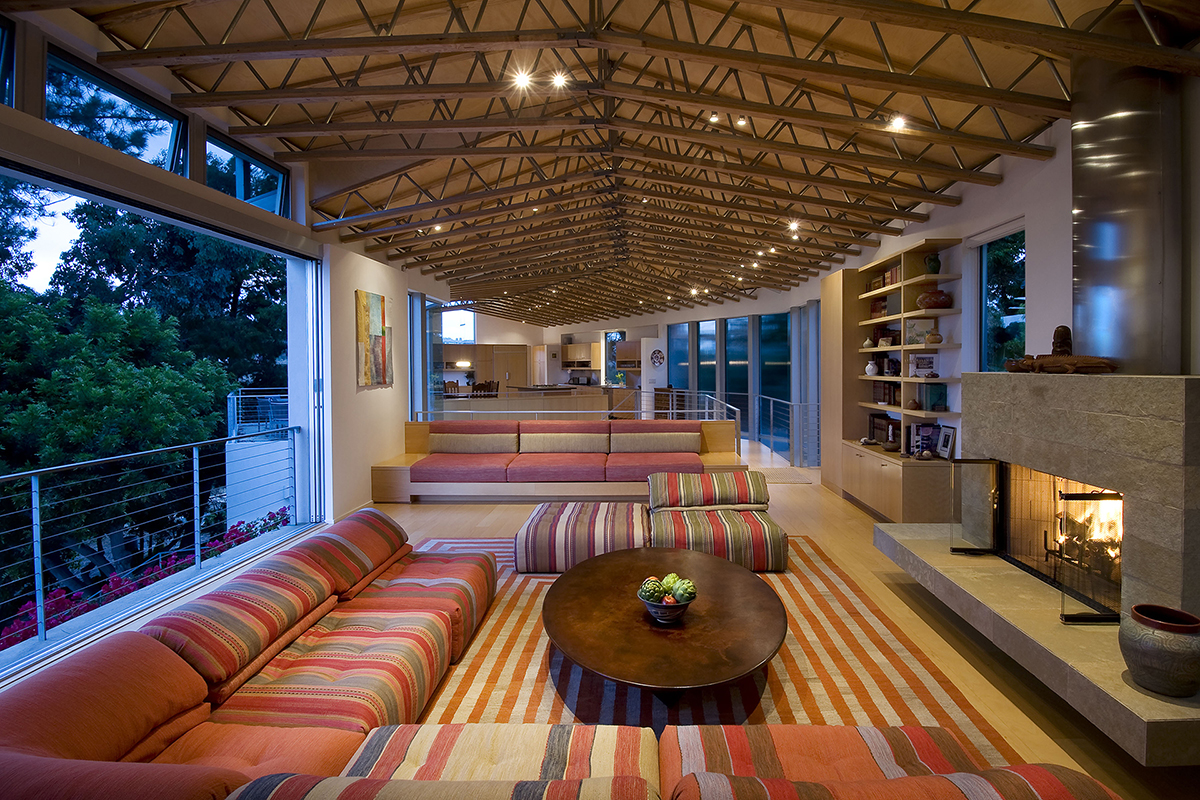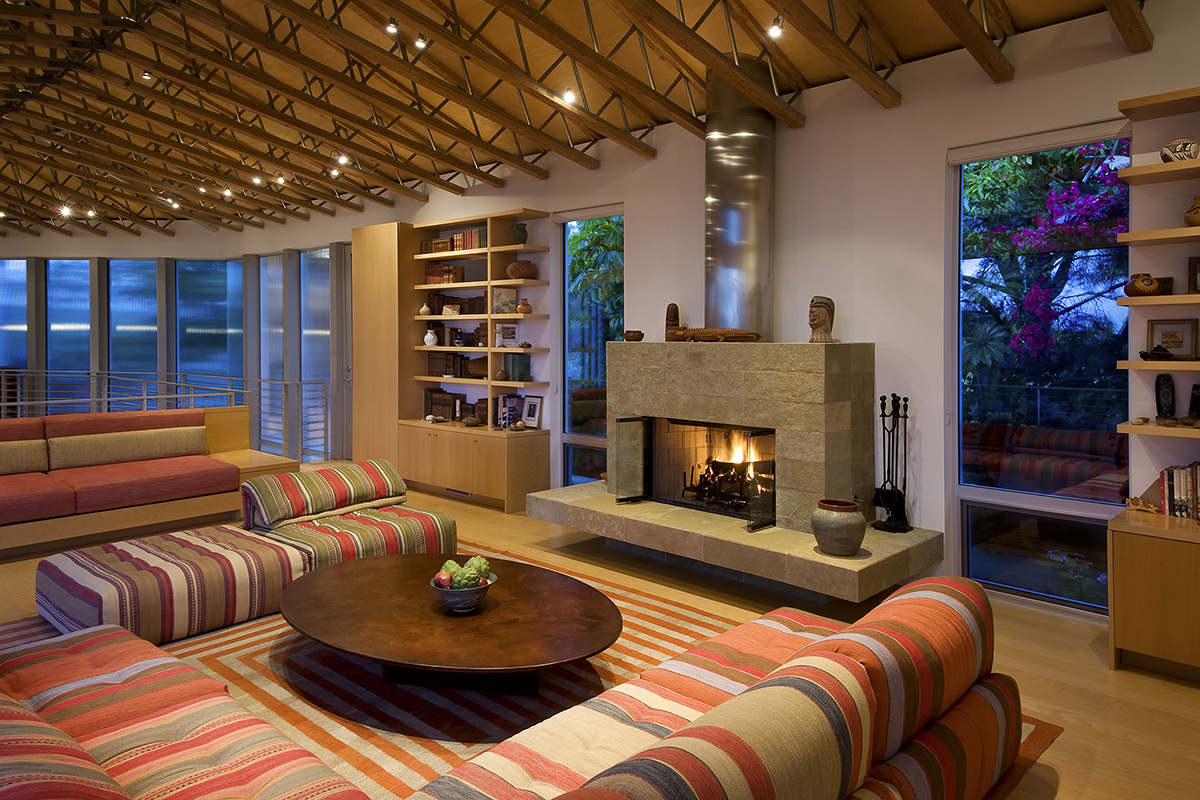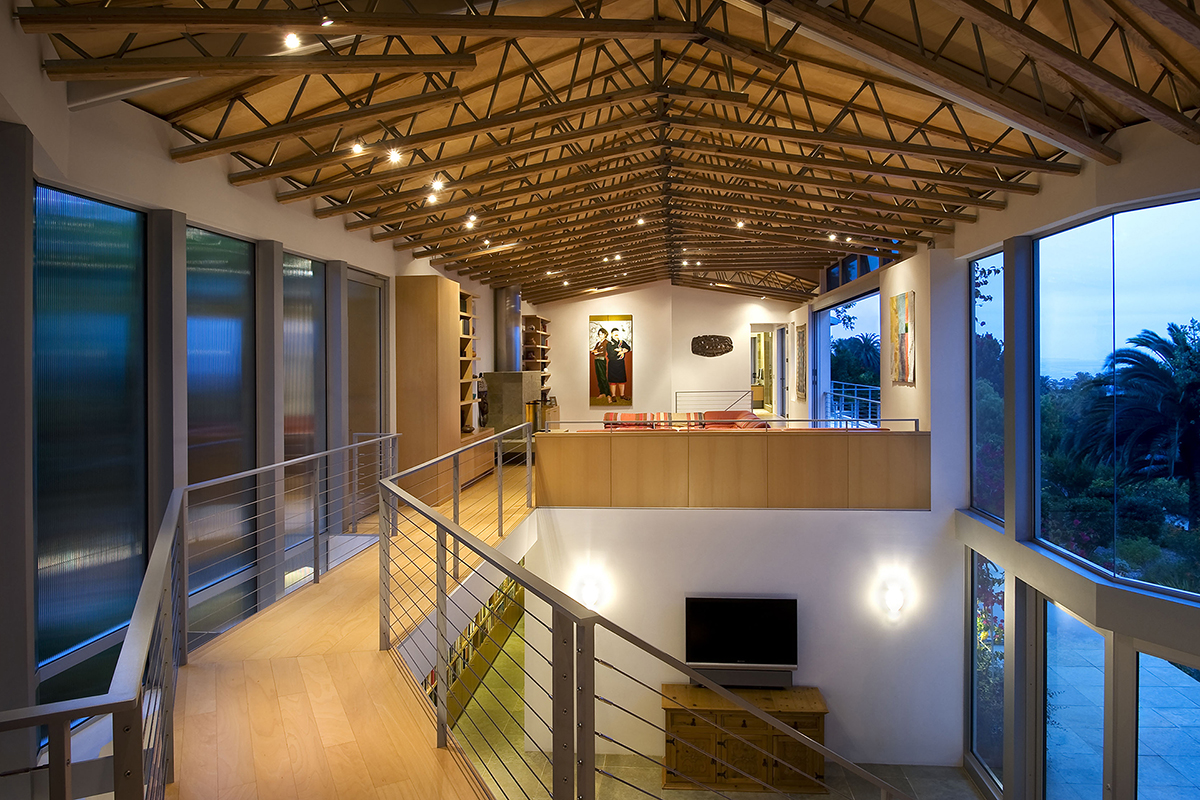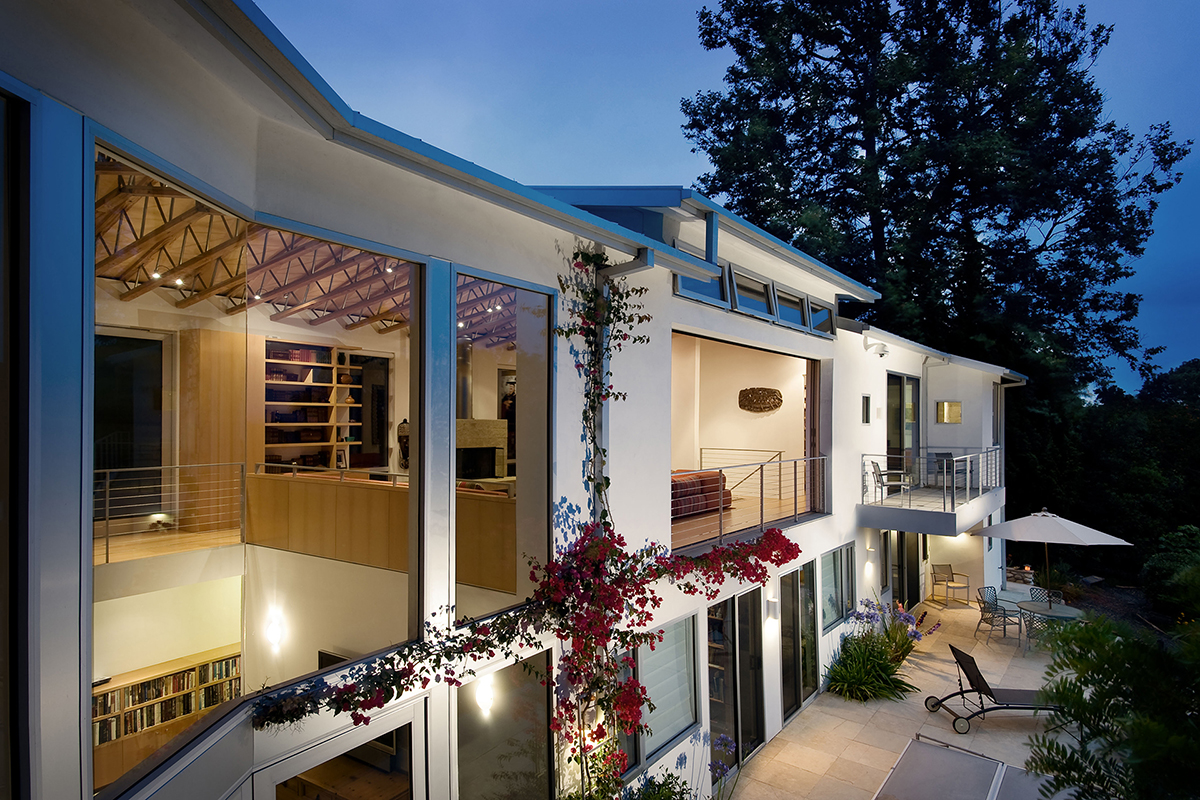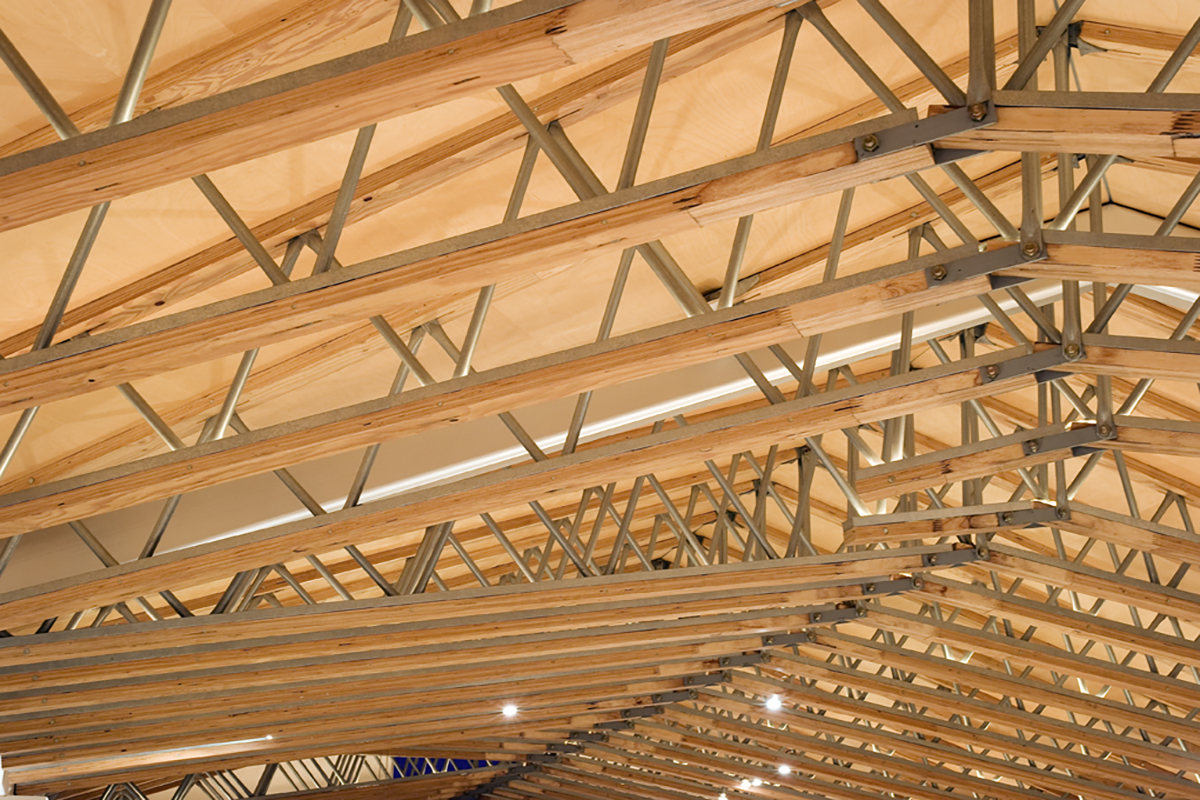Truss House
Encinitas, CA
Although technically considered an addition/renovation, this project entailed constructing a virtually new structure. The existing two-story house was gutted, the roof removed, and an entire new wing added to the end of the structure. At the juncture between the existing house and the addition, a two-story family room was created to link the house to the garden level below. New exposed roof trusses emphasize the linear quality of the house and light fixtures located on the bottom chords of the truss provide indirect lighting for a warm interior glow.
- Completion: 2006
- Size: 4,200 SF
Press Links
