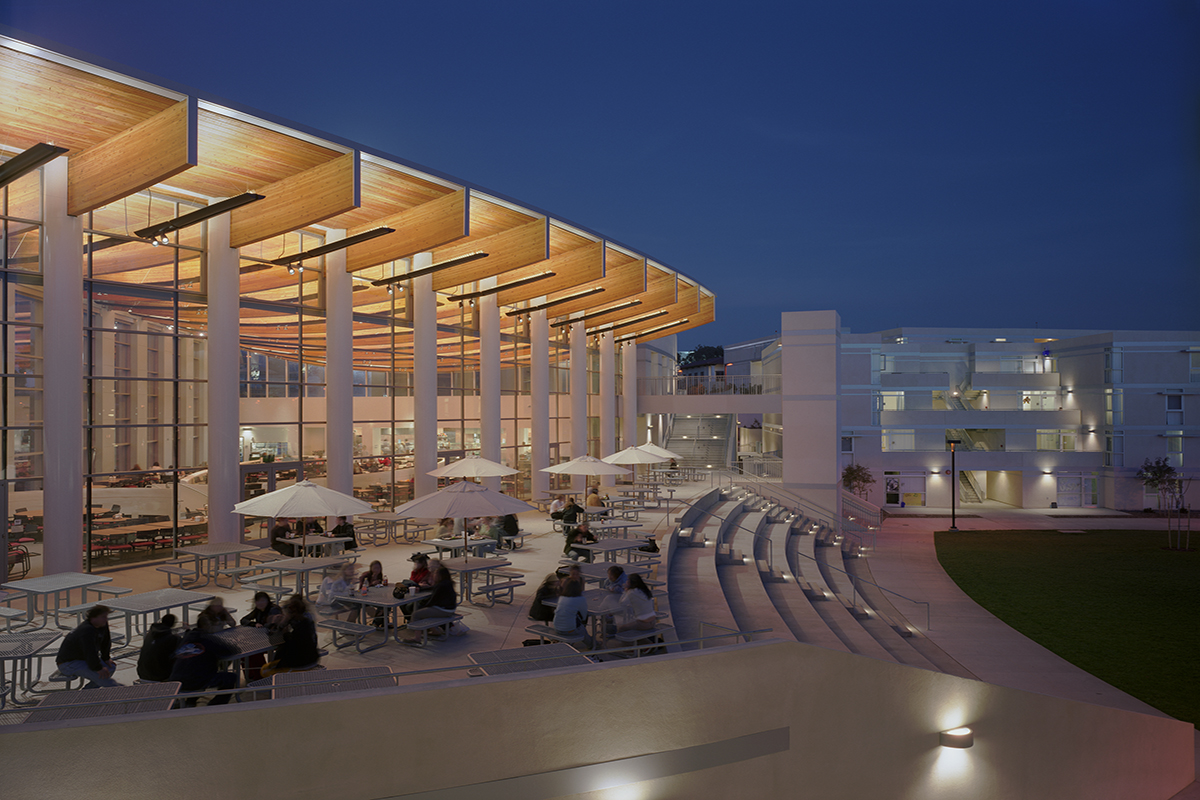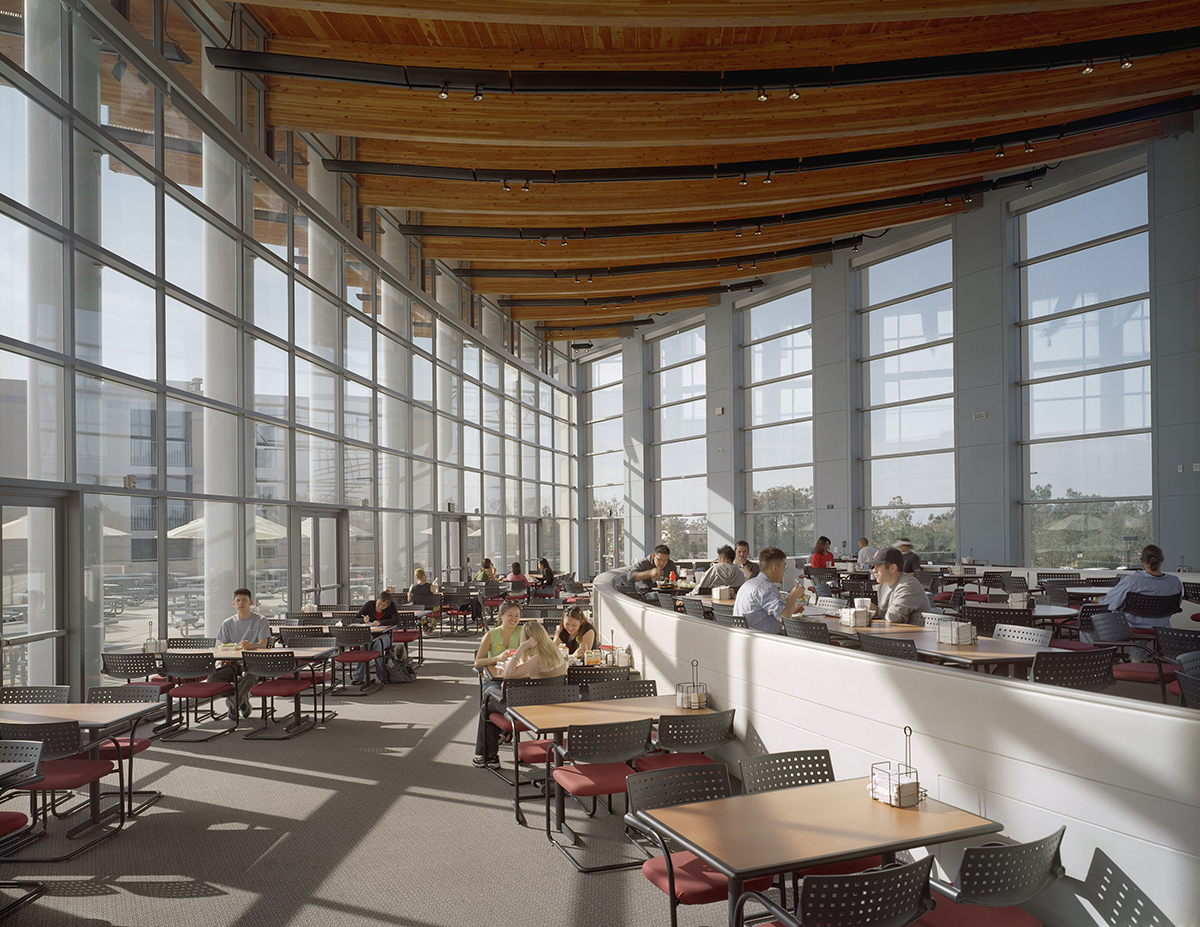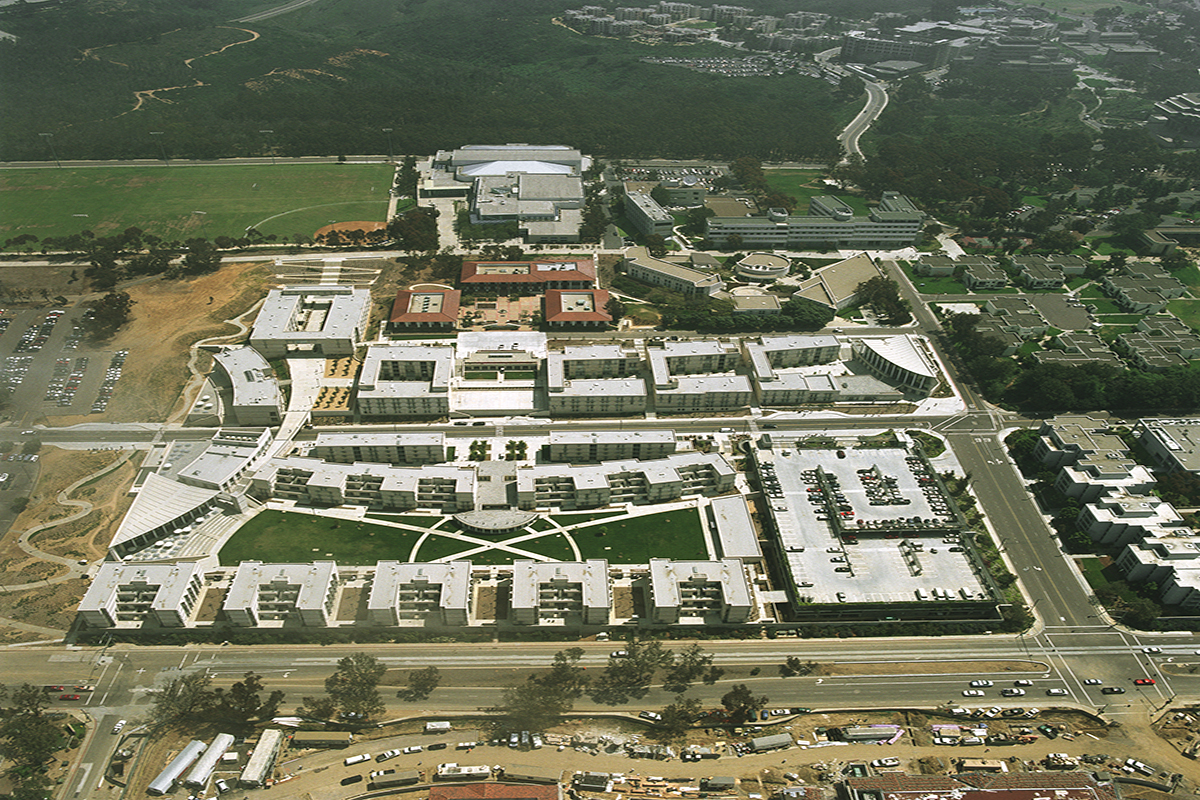Eleanor Roosevelt College
University of California, San Diego
La Jolla, CA
The Eleanor Roosevelt College project creates student housing which had previously been spread throughout the UC San Diego campus, lacking cohesive unity.
The design includes 21 buildings, including housing and dining facilities, meeting rooms, academic offices, and a parking structure. The college is organized around a series of large public outdoor spaces, terraces, and promenades that distinguish the character of the project. Many of the new buildings are defined by balconies and terraces that take advantage of San Diego’s mild climate and the site’s panoramic ocean views.
Housing includes 1600-beds in residence halls and student apartments, with a variety of other units available including flats and townhouses.
In collaboration with Moshe Safdie & Associates
- Client: UC San Diego
- Completion: 2003
- Size: 450,000 SF





